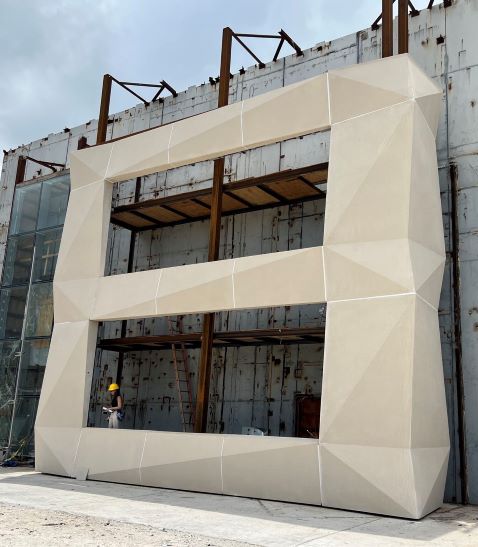Design
Manufacture
Construct
Design
Manufacture
Construct
Design
Manufacture
Construct
What We Can Do For YouSmart Enclosure Solutions
Our mission is to provide innovative facade design with a service-focused, hands-on approach to our projects. We design, manufacture, and construct bespoke wall systems that meet architectural, performance, and cost requirements for our partners.
It's What We DoOur work
TestimonialsThe most important things we build are relationships
We have found Building Blocks to be very straight forward and transparent in their pricing, contract terms and conditions negotiations, and completely reliable in their performance.
Building Blocks is always seeking a challenge - and when we were confronted with a difficult challenge of form and weight - we thought of them right away. They found a way to make it work and helped us come up with elegant solutions for unique conditions. We’re hoping to work with them again soon, since they’re also at the cutting edge of integrating GFRC with other high-performance wall systems.
I have had the opportunity to collaborate with Building Blocks on several projects and consider them one of the best in the industry. Kevin and his team have the experience and expertise to deliver for the full project, from upfront design assist collaboration, to fabrication, and final installation. It is also a pleasure to work with a firm that values relationships the same way we do.
Building Blocks gave us a world class product when we needed it, and they came back when we asked them.
It's How We Do ItA unique approach to building enclosure
Let our experience become your advantage. Our Design/Manufacture/Construct model engages hundreds of years of combined experience to expertly deliver your project. Here’s how.
Design
Here is where we begin to develop your dream. Using state-of the art 3-D design technology and decades of design experience, we digitally construct the model which will establish the cornerstone of every project.
Manufacture
Manufacturing, fabrication, crafting; these are all terms that describe creation. Here is where your dream rises from the digital world into reality. It’s where our team of experienced craftspeople carefully manufacture bespoke panels for your project.
Construct
This is where panels and structure finally meet with great precision. The project comes alive as the building enclosure begins to take shape quickly as panels are installed.
Who We AreBuilding Blocks Team
Our people are our greatest asset. Hundreds of years of experience are at your service and ready to guide you through all phases of your project.
NewsThe Latest
Stay up-to-date on the latest news, innovations and strategies from Building Blocks.





Let's Connect
We understand that any project begins with a meaningful conversation. Click the button below to begin your connection with a Building Blocks representative.